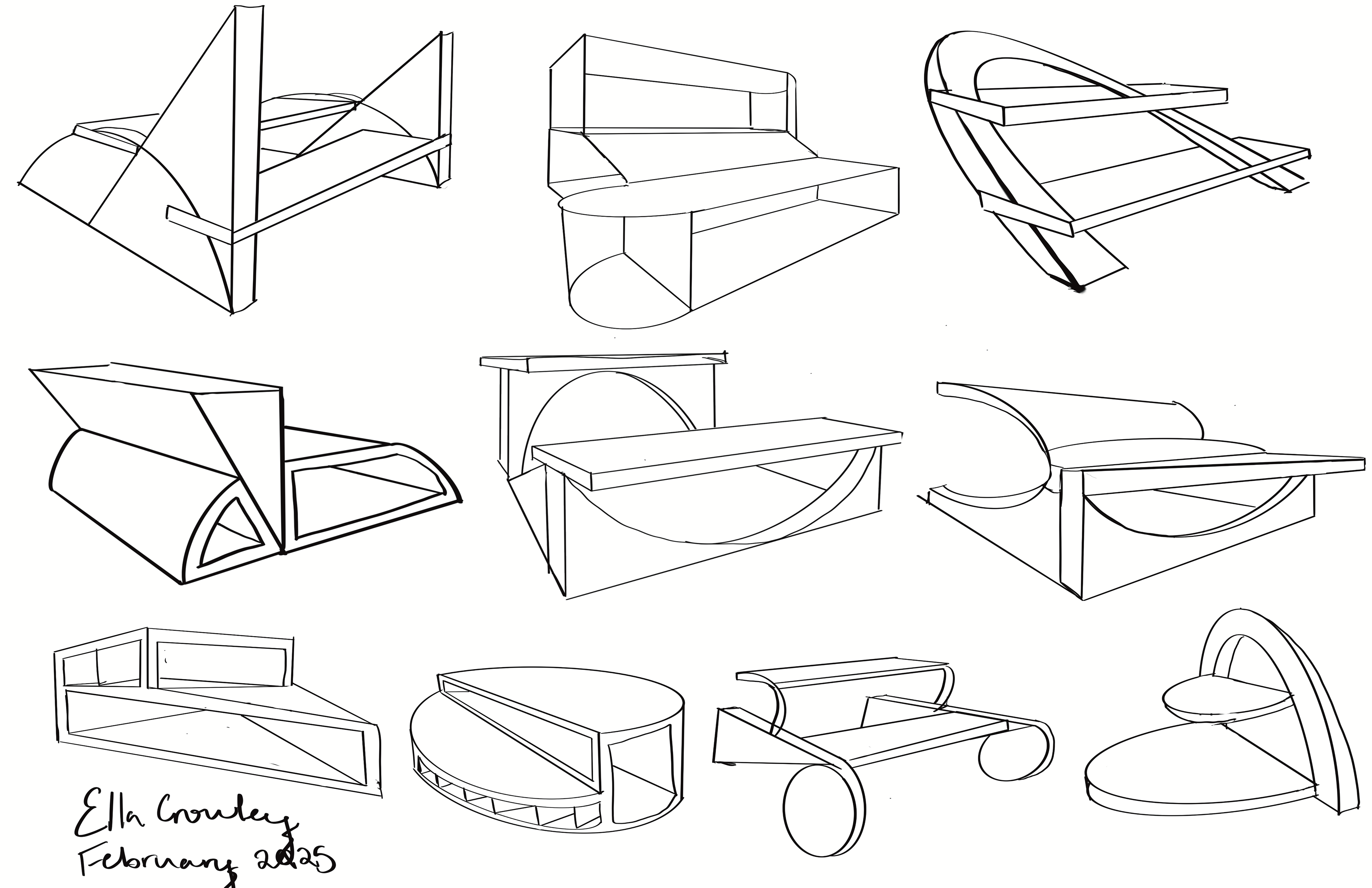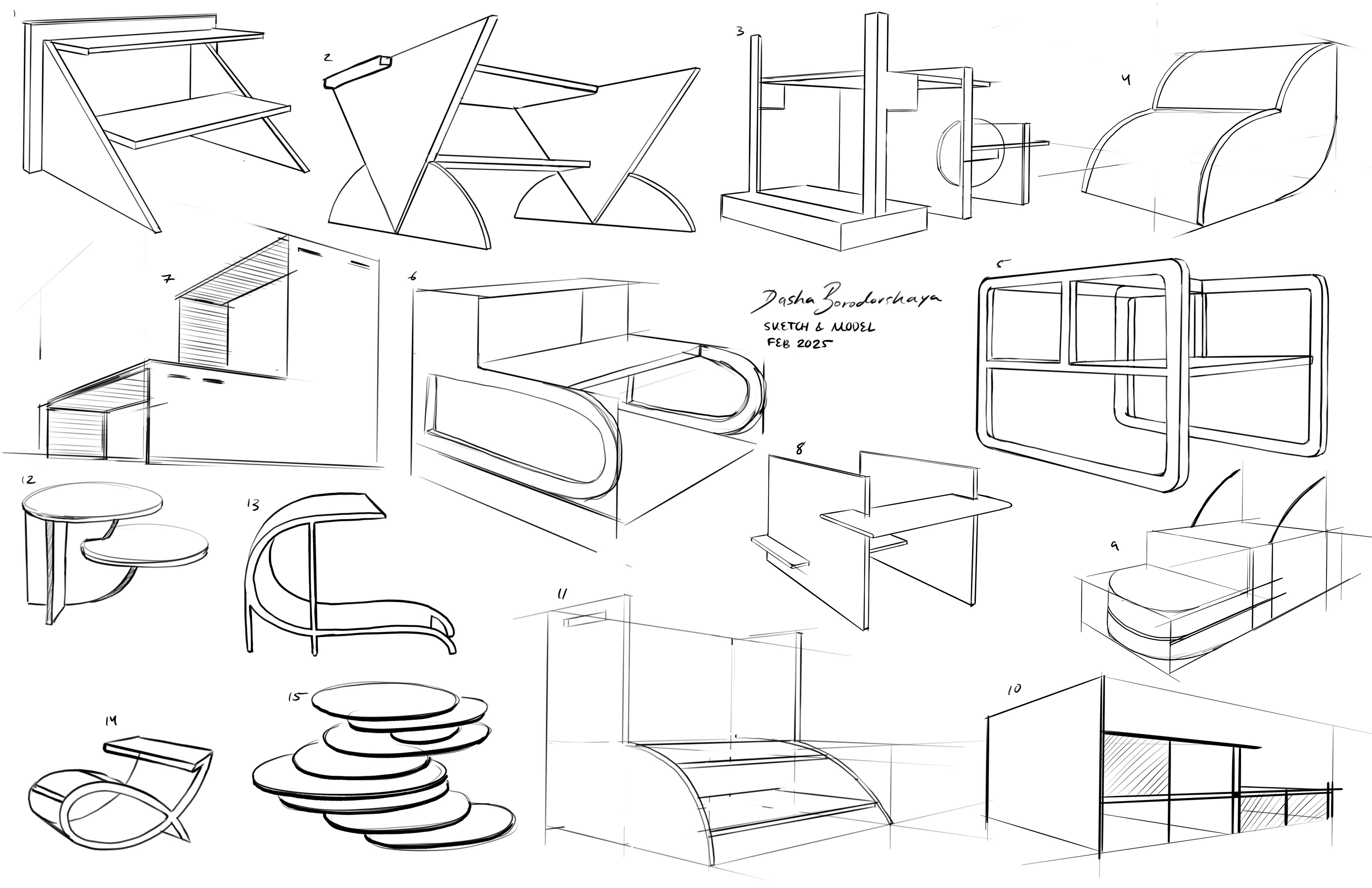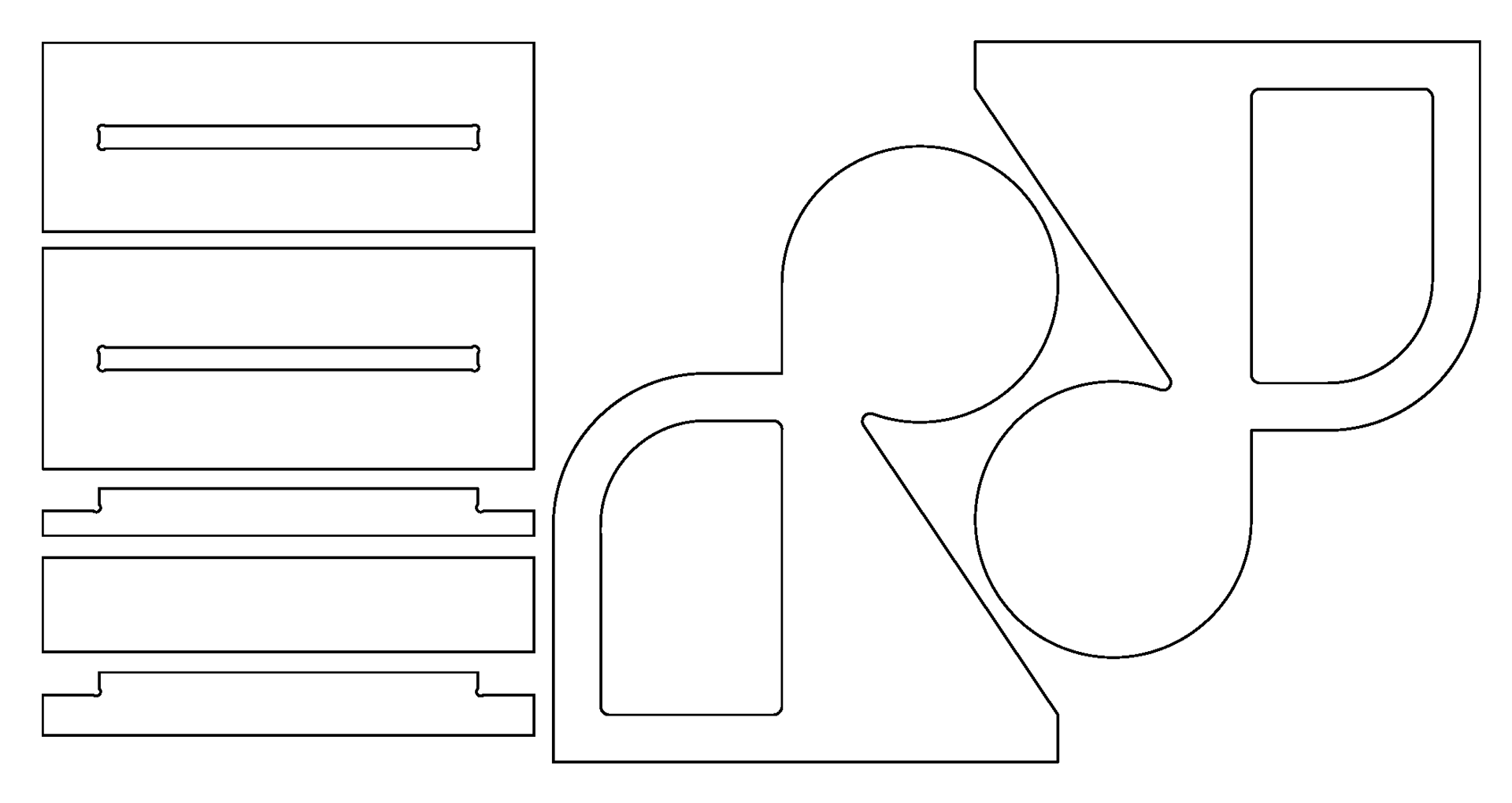Project Assignment
Zwei Step is a two-step step stool designed to assist college students get into mid-lofted dorm beds. The primary assignment parameter was for it to have two steps and utilize a flat design file cut on a 2' x 4' x 3/4" sheet of plywood.
Team
Ella Crowley
Dasha Borodovskaya
Softwares
Adobe Illustrator, Adobe Photoshop, Adobe InDesign Autodesk Fusion, Procreate
My Role
Equal responsibility in sketch and sketch model ideations
Create Adobe Illustrator layouts of 3 model ideations
Create Autodesk Fusion files of 3 model ideations, including the base of our final design we then built off of
Layout the flat pieces of our design in Adobe Illustrator to be cut on a 2' x 4' x 3/4" sheet of plywood
Assist with about a third of the assembling, sanding, and painting of the cut pieces
Design the inspiration board and project poster
Assemble the project documentation
Inspiration Board
Once we finalized the purpose of Zwei Step, Dasha and I found design inspiration in the Bauhaus movement's composition of geometric shapes and iconic, bright pops of color.
Sketch Ideation
The sketching rounds were a unique mix of individual sketching and collaborative ideating as we brought several independent sketches to the table, discussed features we felt served our goals the best, and continued sketching based off of that.
We found that sketches from the others inspired variations of our own. This collaboration allowed us to a final sketch that possesed features both of us ideated on.



Sketch Model Prototypes
As we continued our sketching rounds, we began making small sketch models.
As we progressed in our sketching, I created flat cut Adobe Illustrator files of three of our sketches to visualize them at a 1:4 scale.
Once we were able to interact with the prototypes on a 1:4 scale, the first ideation of our final design, seen in the bottom right of the picture to the right, stood out as the path to go forward on.
Digital Development
One of the first things we discussed was the measurements of the stool. We used a cage "simulator" of stairs to simulate different stool step heights, widths, and spacings in association with the height of a mid-lofted bed to determine the ideal ratios. In addition to these measurements, we kept the 2' x 4' x 3/4" sheet of plywood parameter in mind.
The second thing we processed was the structure. We needed the stool to be larger than many two-step step stools, for people to easily get into loft beds, and wider, for the stool to be used as a seat. To comply with this, we built beams that slid into the steps and dominoed them into the side panels as well as a back beam connecting the side pieces.
Finishing Touches
Once the pieces were cut using a CNC Machine and prepped for assembly, we sanded the parts, painted the edges, and used a satin finish before using wood glue to assemble the stool. My partner, Dasha Borodovskaya, took the lead on a lot of this work and did an incredible job!
Full Documentation
If you're interested in a deeper dive of the process of Zwei Step, click to see our documentation

